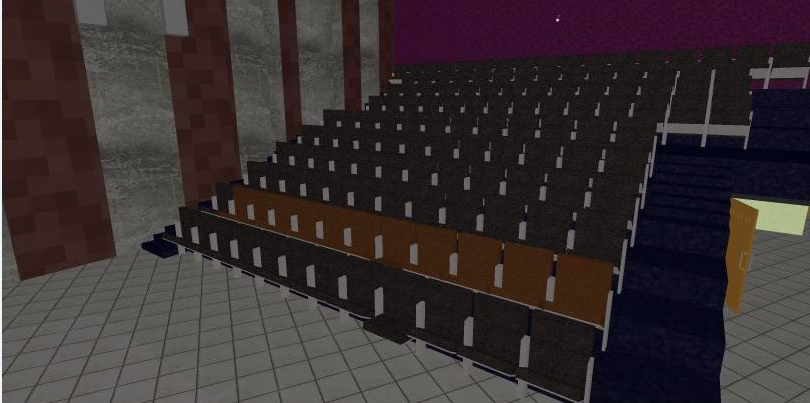3d design of theater indoor interiors dwg file
Description
3d design of theater indoor interiors dwg file.
3d design of theater indoor interiors that includes a detailed view of indoor sitting sheets, staircase, passage, walls, entrance and much more of theater design.

