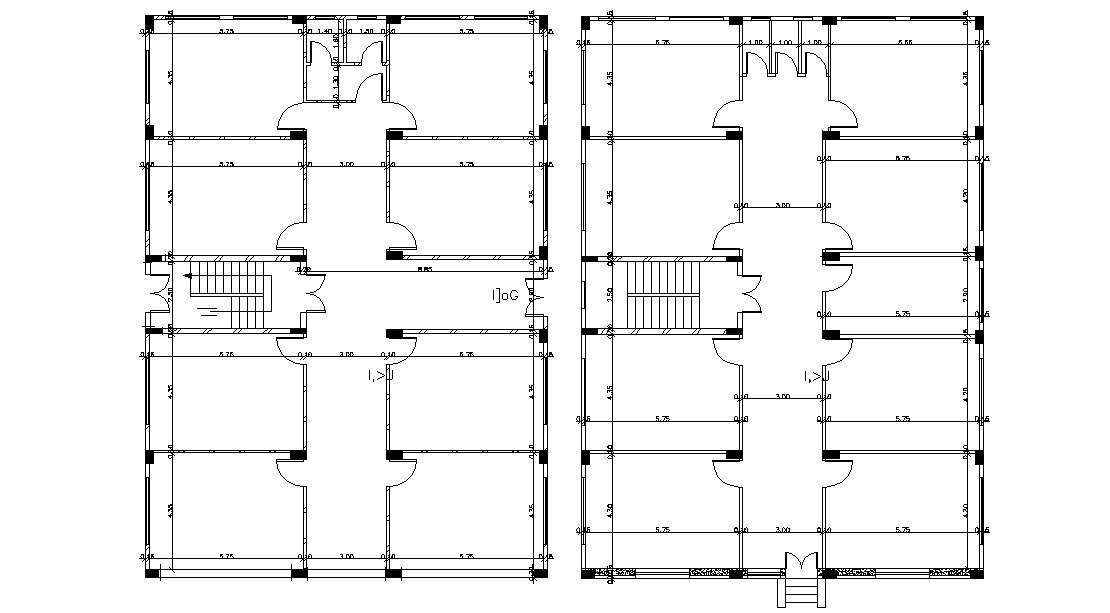Dormitory Building Plan AutoCAD File Download
Description
Simple dormitory residence building design 2d architecture floor plan that shows building column arrangement details along with various other building accommodations detailing. Download the dormitory building plan from our website and get more AutoCAD drawings.


