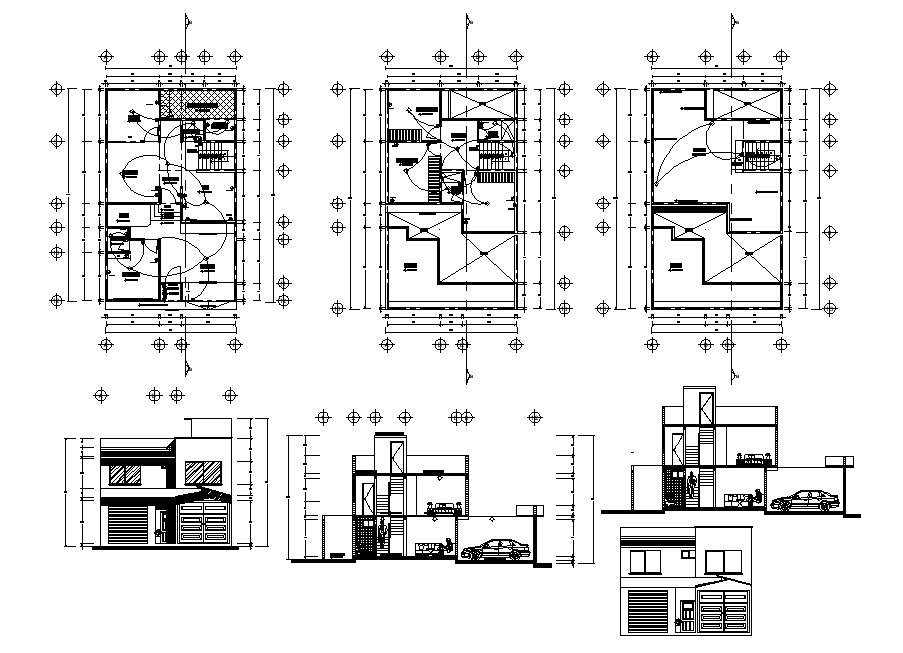Home design AutoCAD Drawing download
Description
Residential house CAD plan elevation and sectional drawing which shows different sides of elevation of two story house along with electrical installation layout plan in house and sectional details of house.

