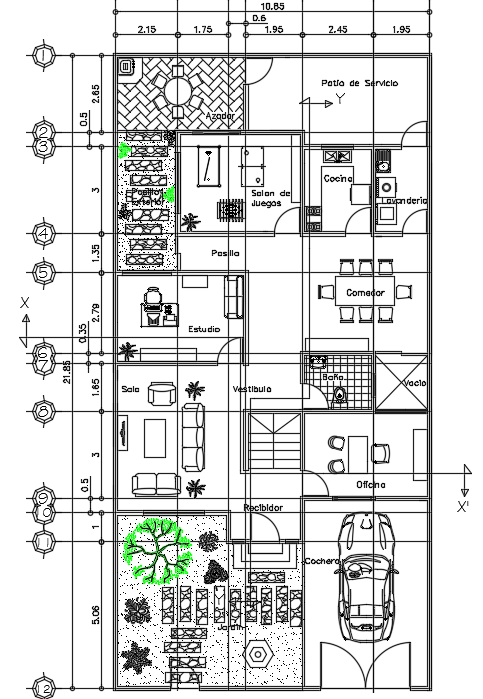11x22m villa house plan cad drawing with 3bhk model
Description
11x22m villa house plan cad drawing with 3bhk model is given in this file. This is two story residential building. A car parking, garden, office, vestibule, living room, common bathroom, kitchen, dining room, patio, and passage is available on this ground floor. The staircase is provided inside of a home.

