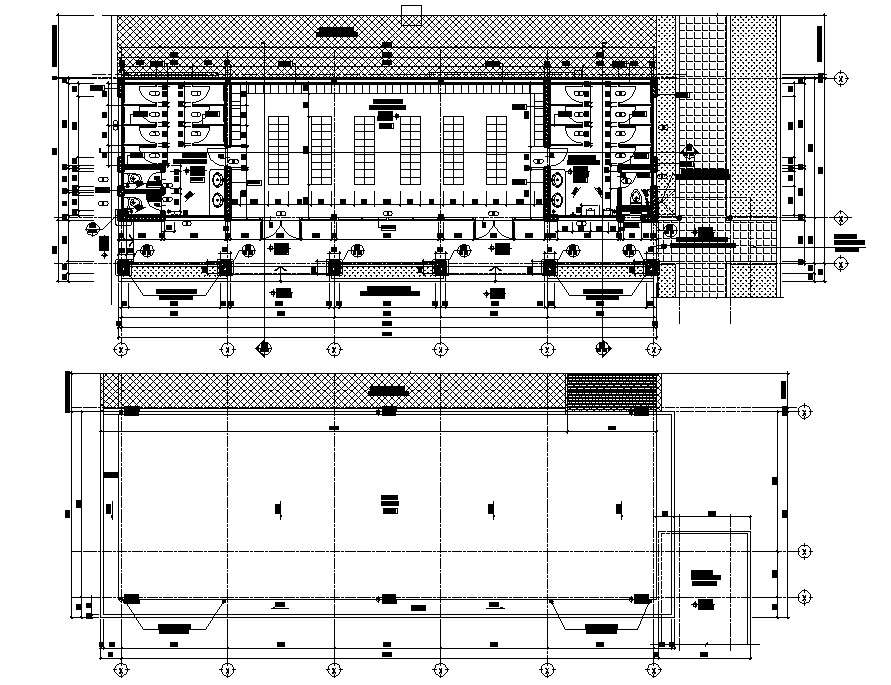Hall architecture design CAD plan download
Description
Multi-use hall CAD drawing download that shows work plan drawings details of hall along with sanitary toilet washrooms details. Dimension section line details along with entrance door details also included in drawing.

