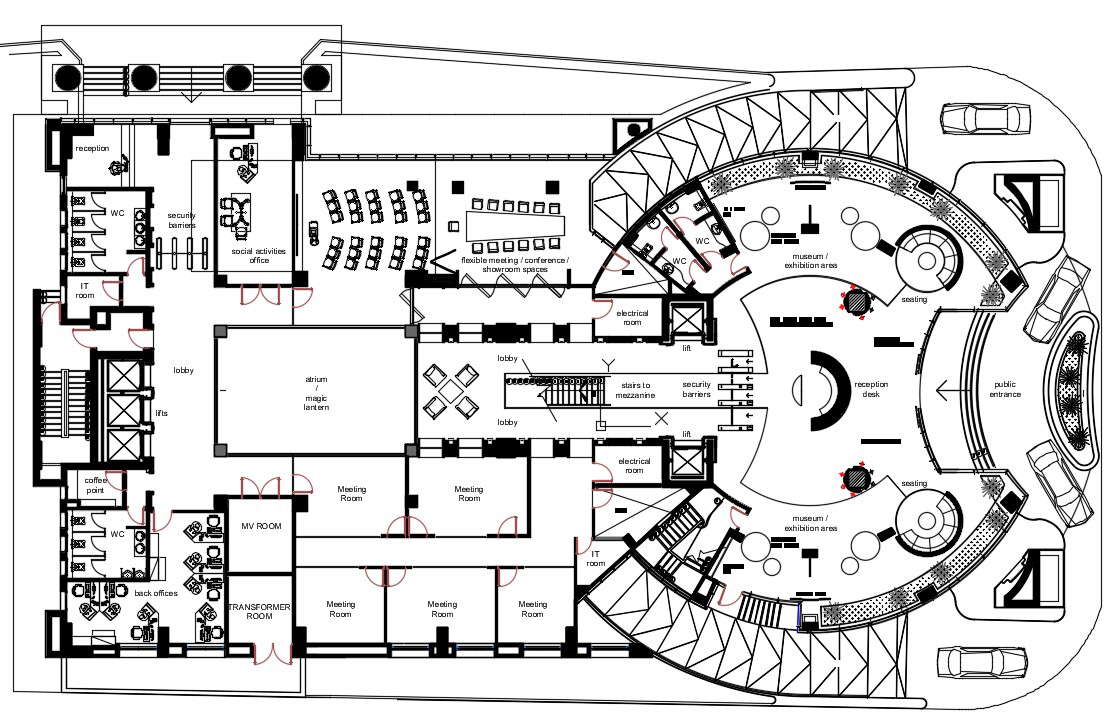Museum Art Gallery DWG file download
Description
Ground floor plan of Museum Art Gallery building CAD plan that shows work plan drawing details of building units along with floor level details and room dimension details furniture blocks details also shown in building units.

