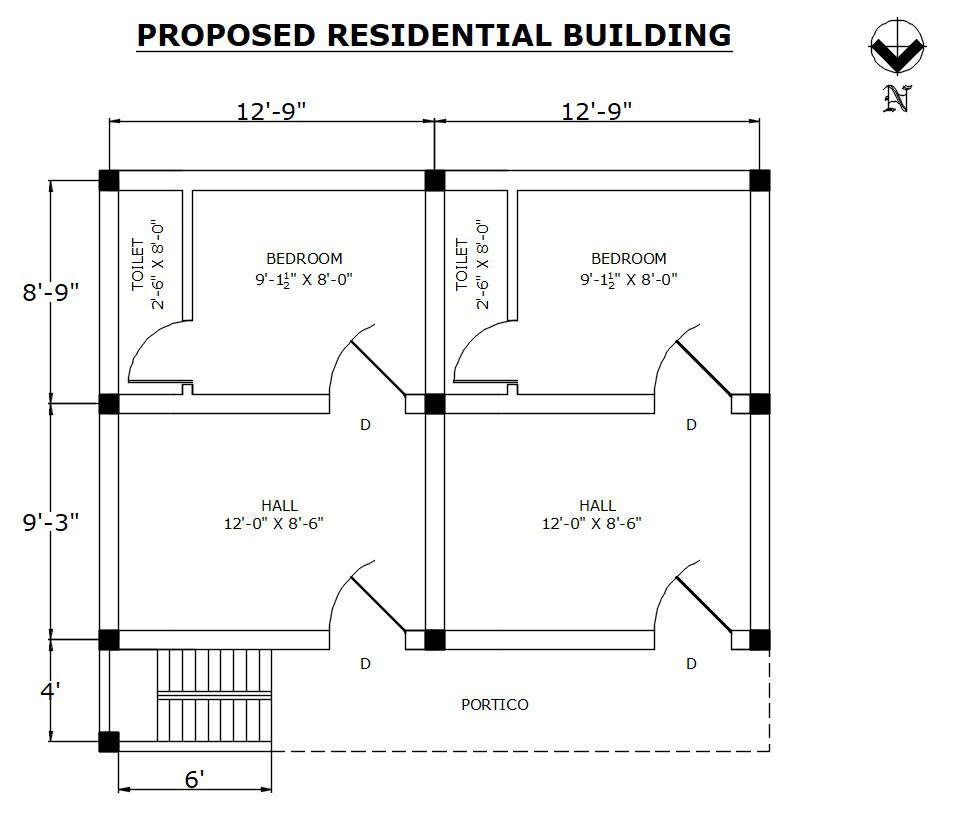Detached house CAD drawing download
Description
One bhk housing CAD drawing download that shows detached apartment floor plan along with hall and bedroom details. Room dimension details along with bedroom attached sanitary toilet and bathroom details also included in AutoCAD drawing.

