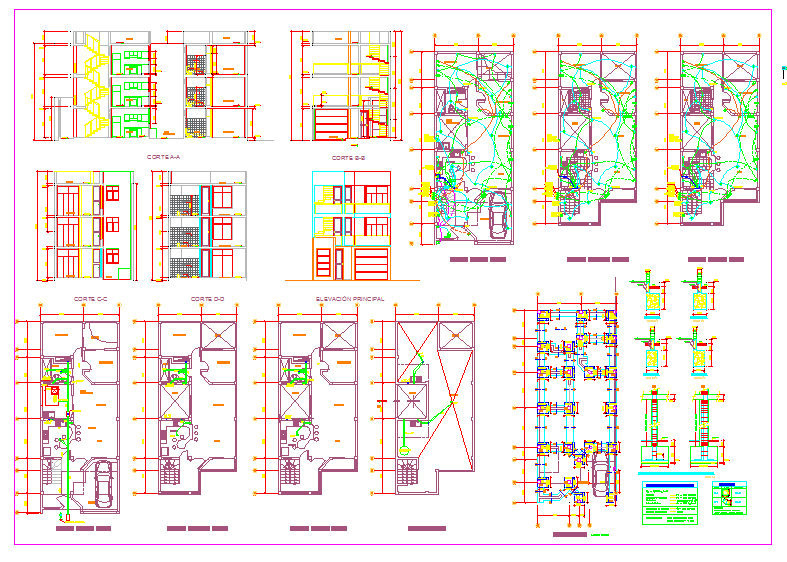
3-story Multifamily Housing dwg file About Triplex Floor Plans & Multi-Family House Plans, here find the 3 and 4 Unit Multi-Family house plans in this collection are designed with three or four distinct living areas separated by floors, walls also have view 3 & 4 Unit Multi-Family House Plans.