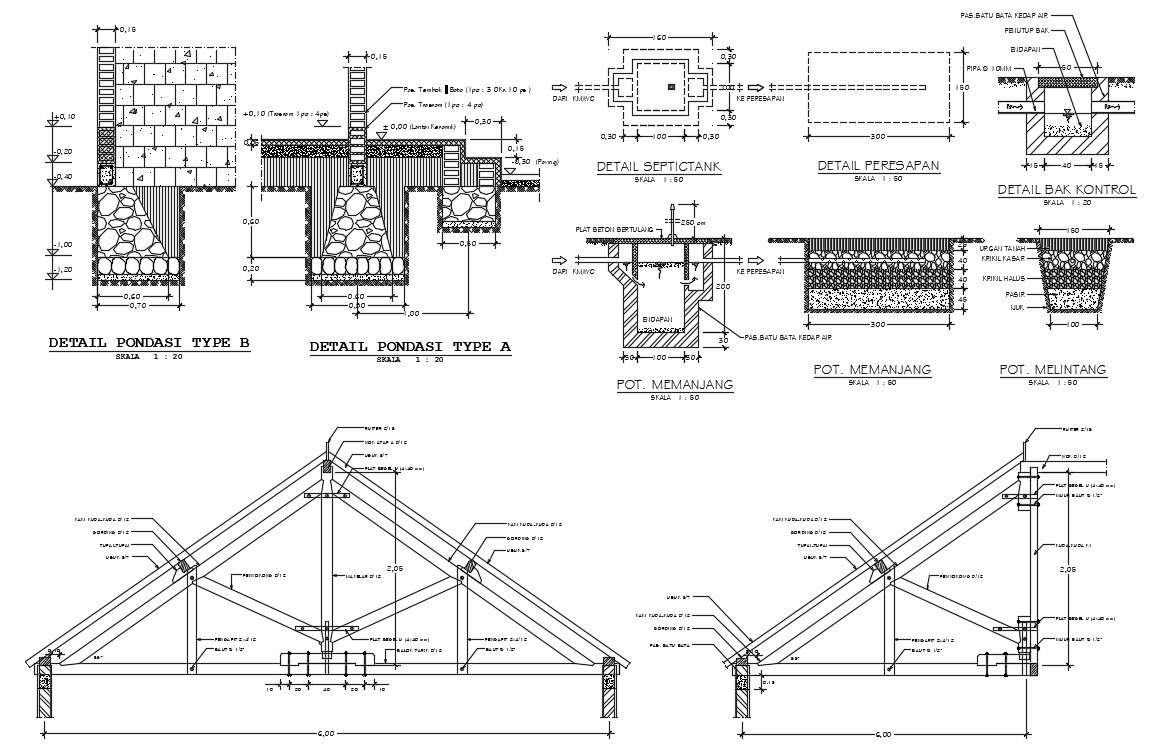
Drawings details of roofing structure and foundation DWG file that shows foundation footing structure details along with concrete masonry and stone masonry details. Reinforcement details brick wall details with roofing structure details also included in drawings.