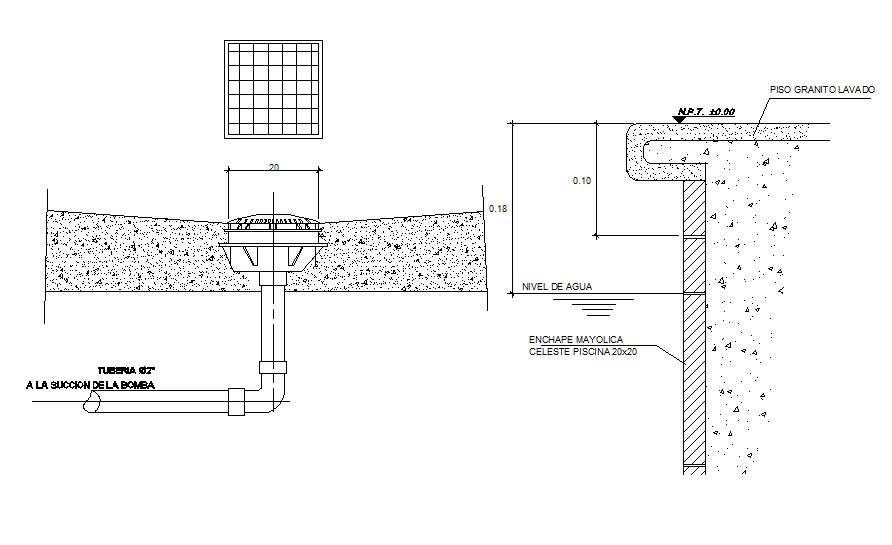Swimming pool section drawing dwg file
Description
Swimming pool section drawing dwg file that shows concrete masonry details along with concrete mix of cement, sand and aggregate.PVC pipe details and pipe brackets plumbing blocks details also included in drawings.


