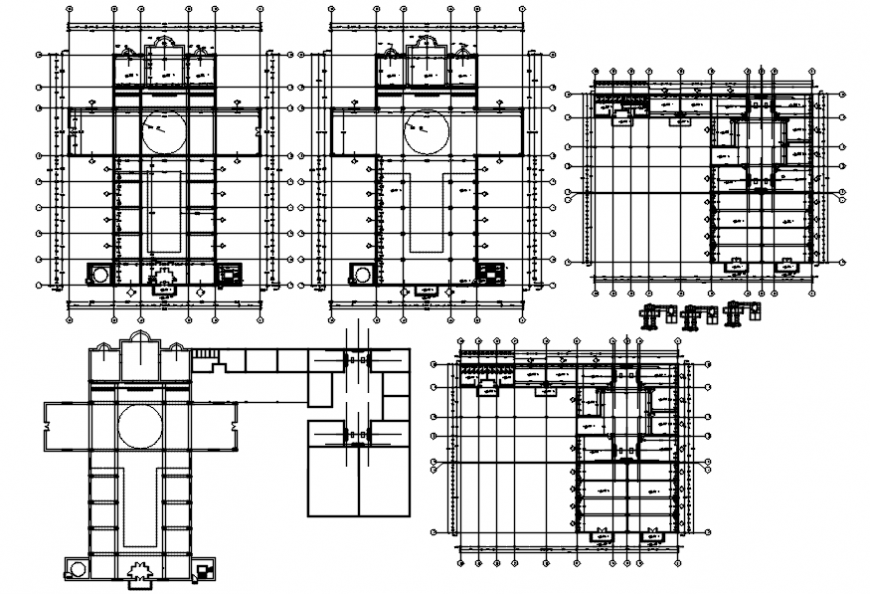Church plan in AutoCAD file
Description
Church plan in AutoCAD file plan include detail of entry way designer door area distribution with hall and praying area with vertical and horizontal dimension wall support and half circle design in plan of church.

