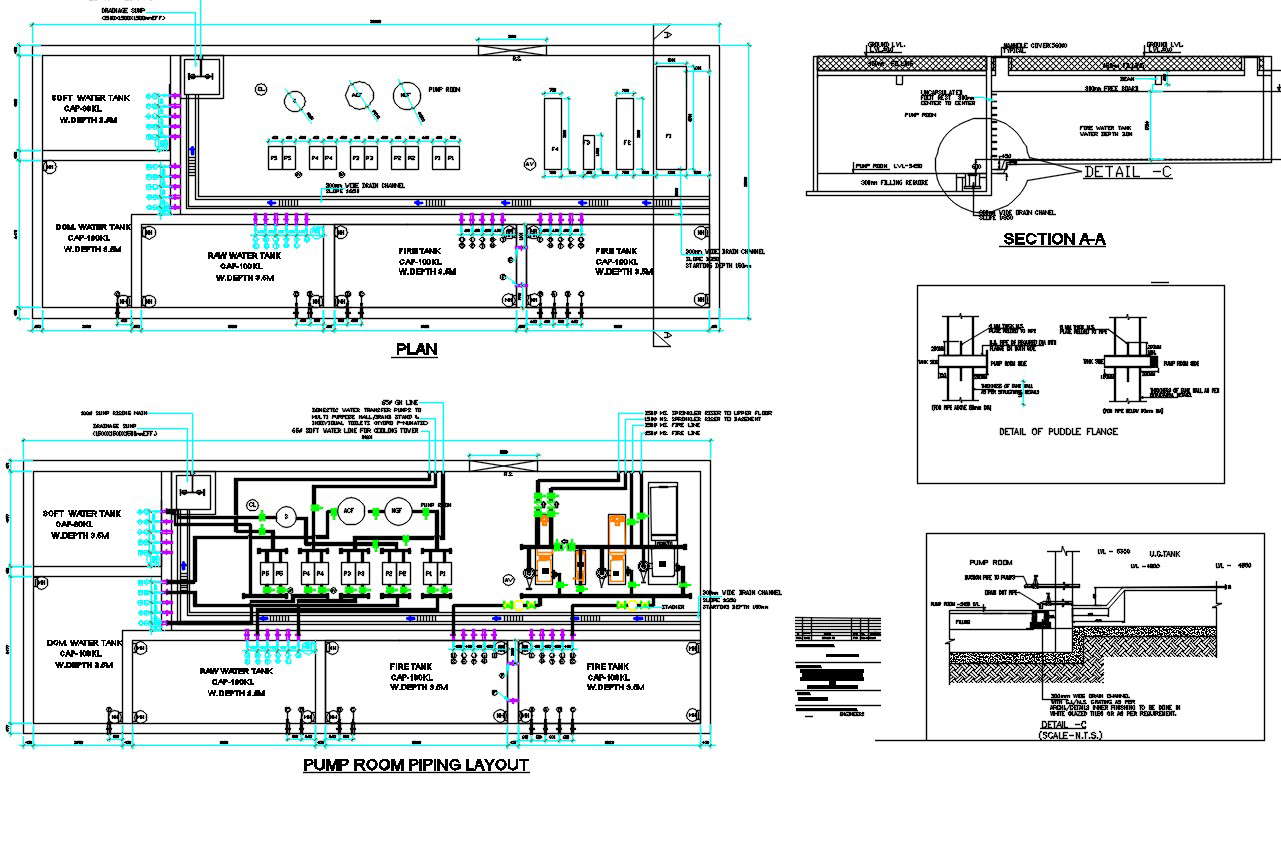Pumping CAD Drawing
Description
Pumping CAD Drawing; the thickness of the tank wall as per structural details, foundation details, water tank piping layout, and puddle flange section view in AutoCAD format. download AutoCAD file of the water pumping structure plan.

