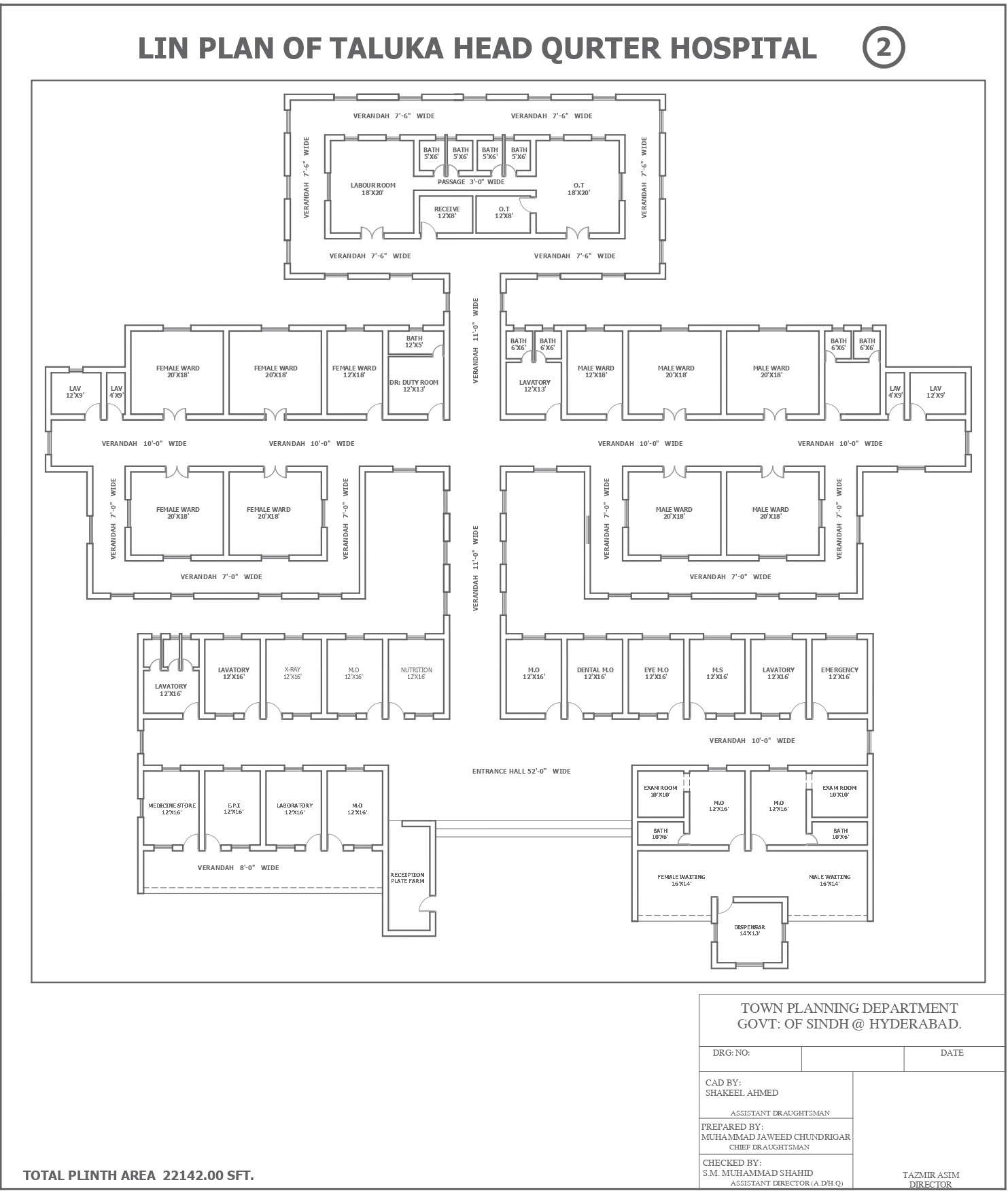
This AutoCAD drawing depicts the line plan of the Taluka Headquarter Hospital, meticulously prepared by the Town Planning Department of the Government of Sindh. Offering a detailed overview of the hospital layout, the drawing encompasses key aspects such as the spatial organization, building footprint, and infrastructure distribution. As a vital component of urban planning, this line plan serves to guide the development and expansion of healthcare facilities in the region. With a focus on efficiency and functionality, the drawing provides valuable insights for architects, urban planners, and government authorities involved in healthcare infrastructure projects. By incorporating essential details and adhering to regulatory standards, this plan facilitates informed decision-making and ensures the seamless integration of the hospital within the broader urban landscape.