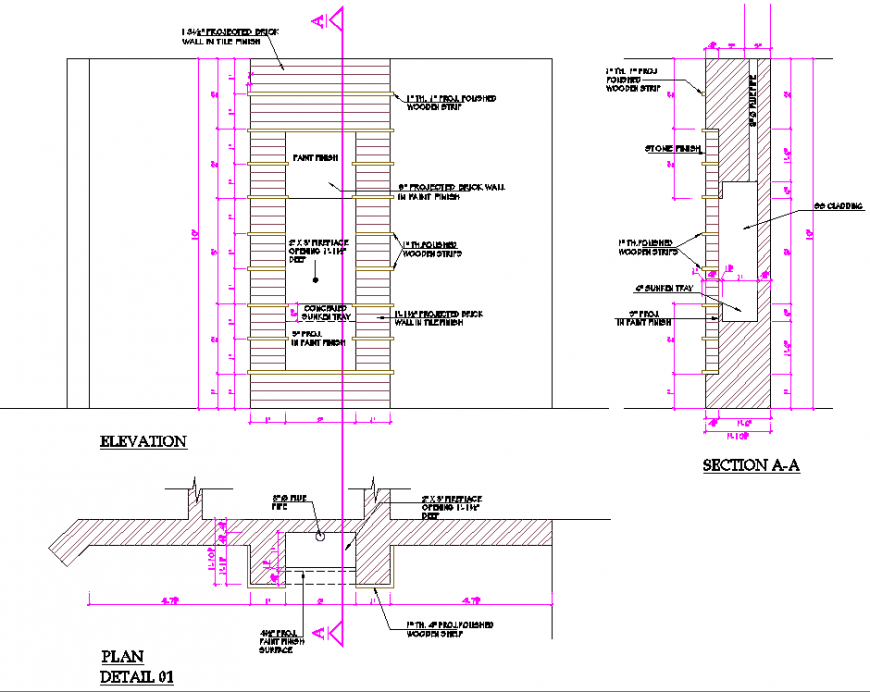The base structural plan detailing dwg file.
Description
The base structural plan detailing dwg file. The construction plan and elevation of construction detailing, dimensions, constructive, dimension detailing, beam structures, column structure, etc.,

