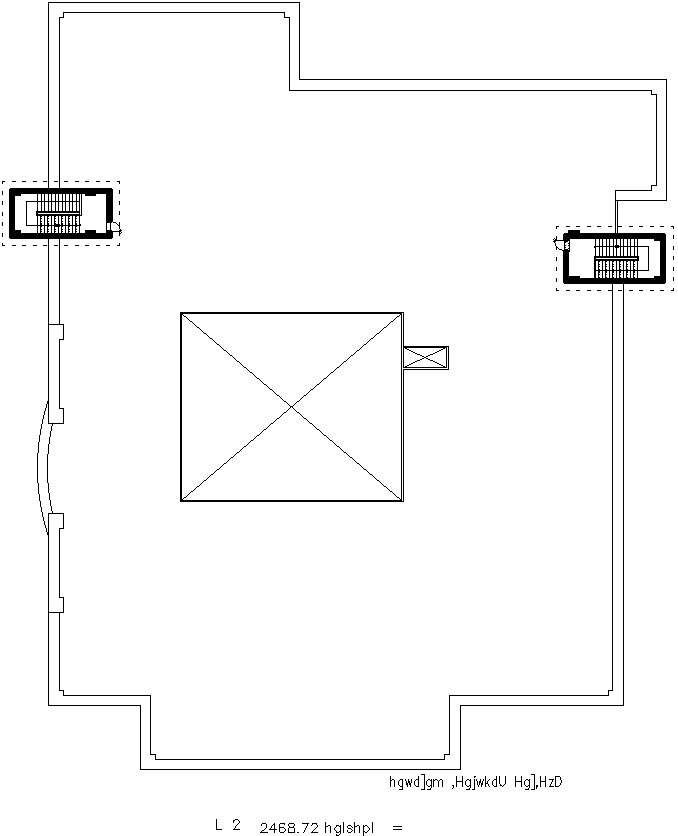Detail drawing of Terrace plan in AutoCAD 2D
Description
This architectural drawing is Detail drawing of Terrace plan in AutoCAD 2D. In this drawing there were terrace plan or top view of the building is given with details. For more details and information download the drawing file.

