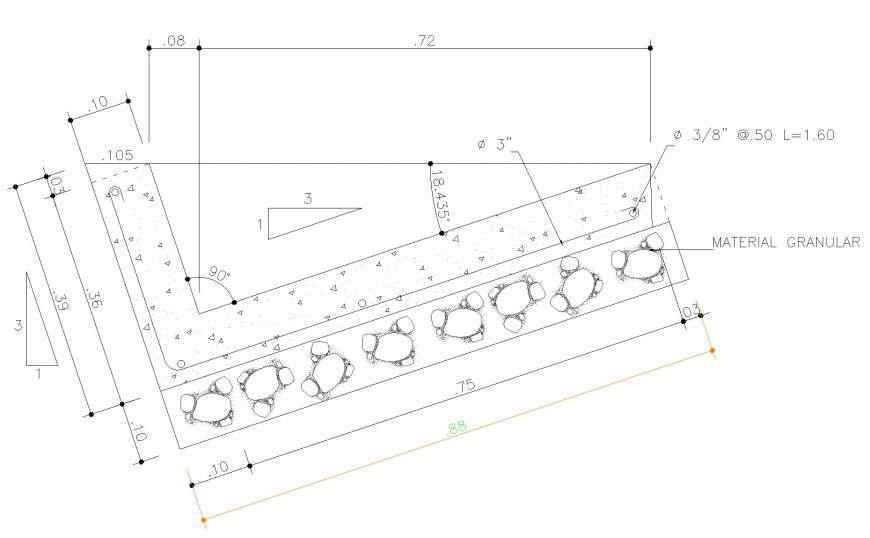Account yet section plan detail dwg file
Description
Account yet section plan detail dwg file, dimension detail, naming detail, material granular detail, concrete mortar detail, hidden lien detail, 90 angle detail, span detail, length 1.60mm detail, surface detail, diameter 3” detail, etc.

