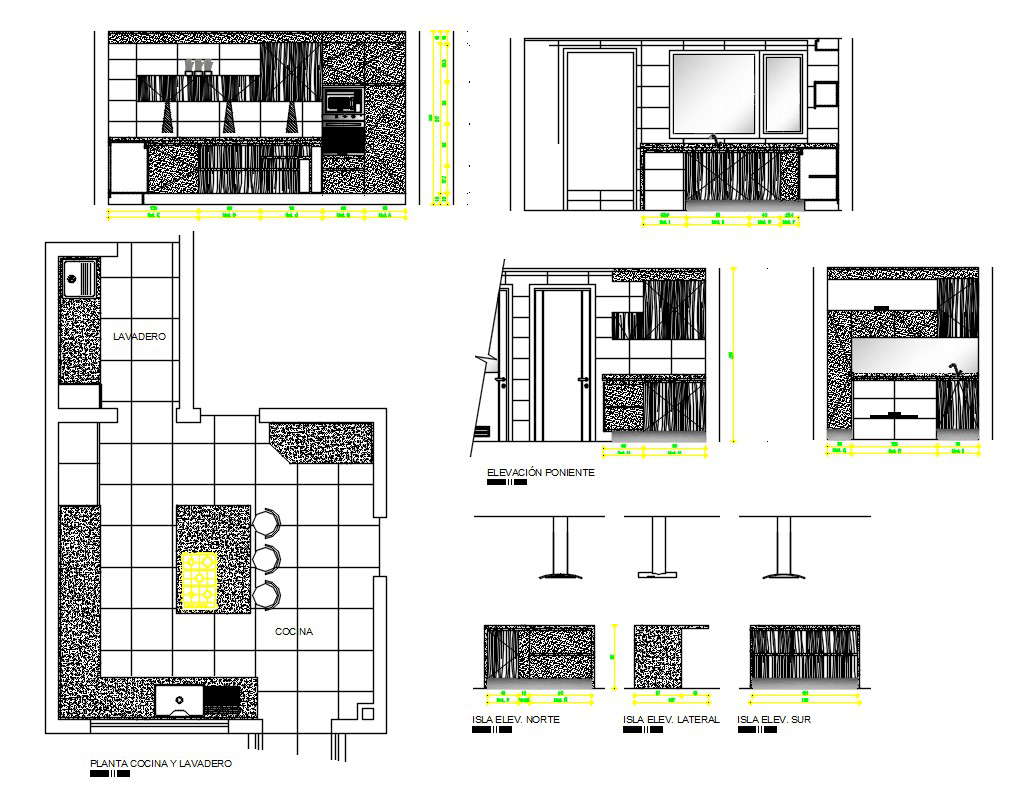Kitchen Interior Design DWG File
Description
Kitchen Interior Design DWG File; 2d CAD drawing of kitchen interior design. elevation design and Dection design of Plat Form, Crockery Unit, Storage, and Chimney with dimension detail. download AutoCAD file of modular kitchen interior design.

