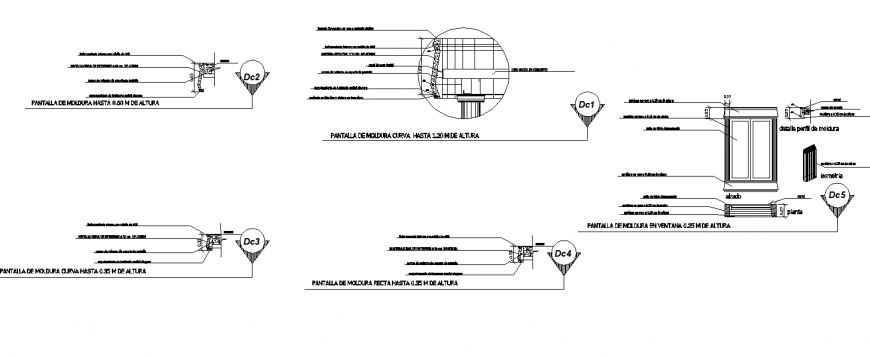Facade detail elevation 2d view autocad file
Description
Facade detail elevation 2d view autocad file, naming detail, dimension detail, naming detail, hatching detail, nut bolt required for joints and connection, welded connection, cut out detail, etc.

