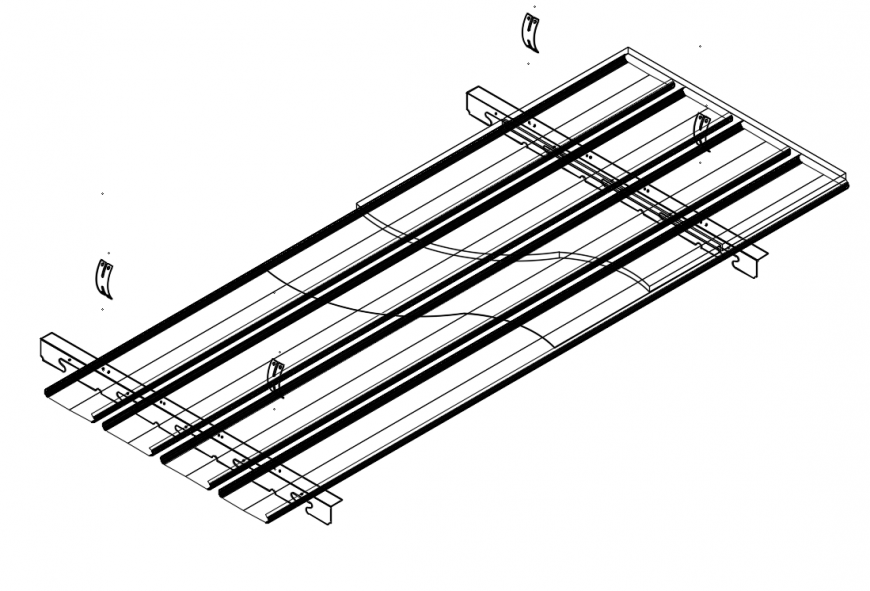Metallic ceiling design structure 3d dwg file
Description
Metallic ceiling design structure 3d that includes a detailed top view of ceiling with materials details, structure details, design and much more of ceiling design.
File Type:
DWG
Category::
Construction
Sub Category::
Structure Drawing
type:

