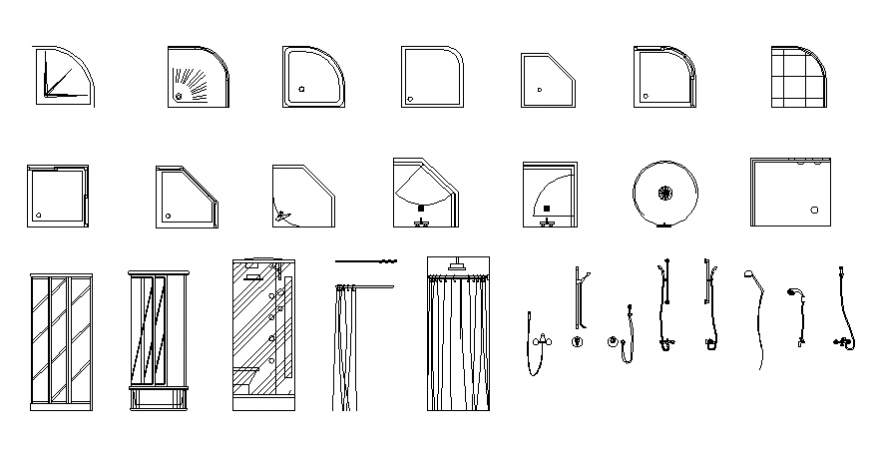Shower plan and elevation detail dwg file
Description
Shower plan and elevation detail dwg file, main hole detail, different shape of shower detail, thickness detail, door detail, not to scale detail, hatching detail, glass door detail, hand flossed detail, grid line detail, valve detail, etc.

