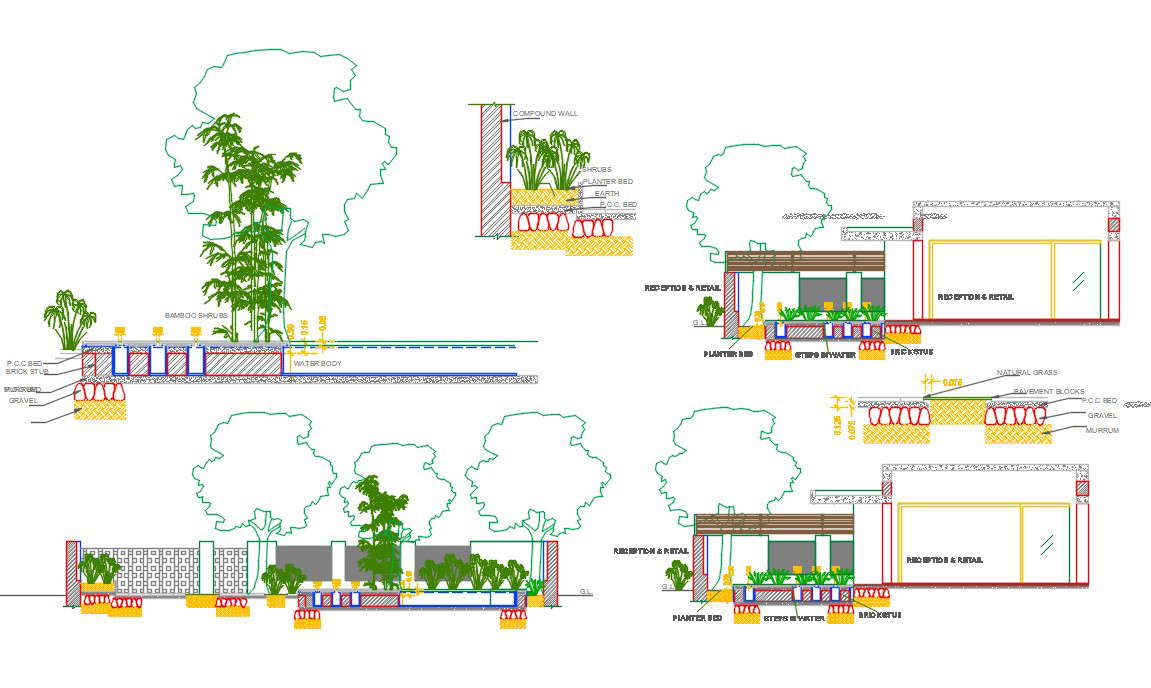Garden Detail Project AutoCAD File
Description
Garden Detail Project AutoCAD File; 2D CAD drawing of garden tree planting section view includes gray stone floor, natural stone finish, Galvanized steel pipe 90mm in diameter, the stone should have a larger diameter relative to the drain.

