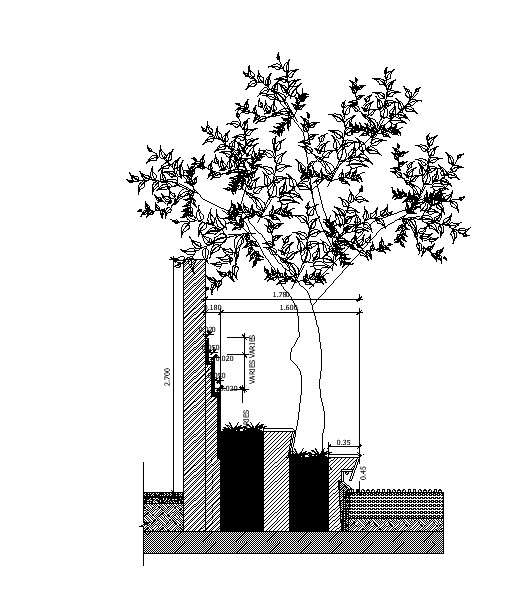2D AutoCAD Drawing of Landscaping section detail in DWG File
Description
Discover a detailed landscaping section in this 2D AutoCAD drawing, neatly packaged in a DWG file. Explore the intricate details of landscaping designs effortlessly with this CAD file. Perfect for architects, designers, and enthusiasts alike, this resource provides a comprehensive view of landscaping elements. Dive into the world of CAD drawings and explore the nuances of landscaping sections with ease.

