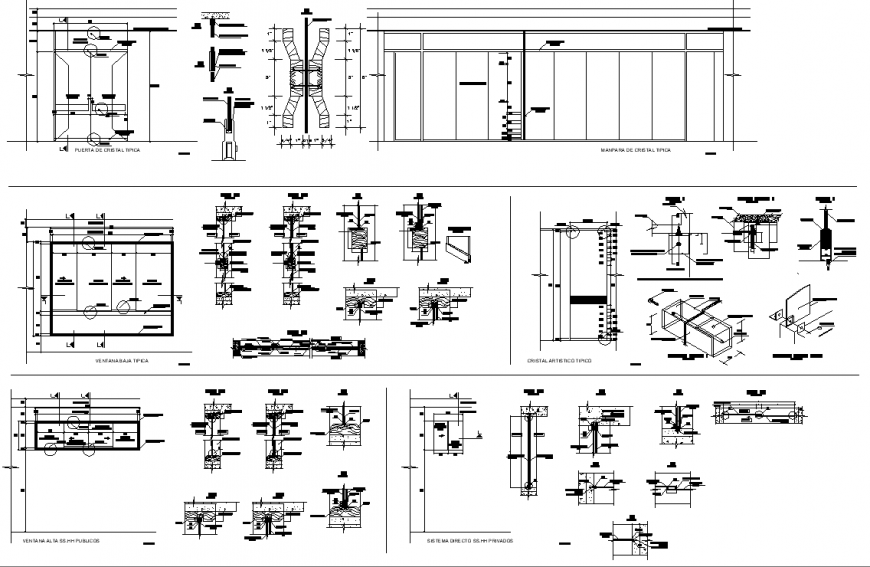The construction plan with detailing of dwg file.
Description
The construction plan with detailing of dwg file. The construction plan and elevation of construction detailing, dimensions, constructive, dimension detailing, beam structures, column structure, etc.,

