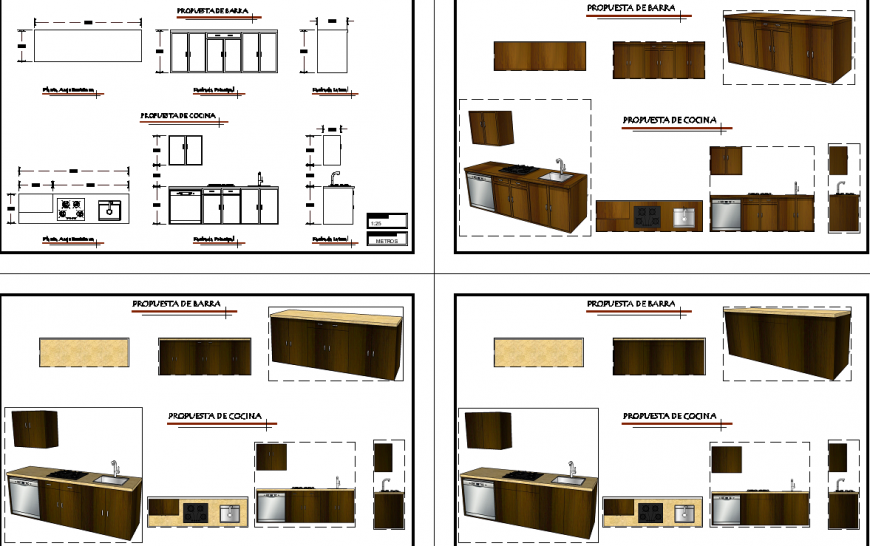Kitchen plan with a detail dwg file.
Description
Kitchen plan detail dwg file. The plan with detailing of furnitures, The 3d elevation view with detailing of furniture, drawers, storage, kitchen platform, side units, etc., These kitchen materials can be used in kitchen, modular kitchen, etc.,

