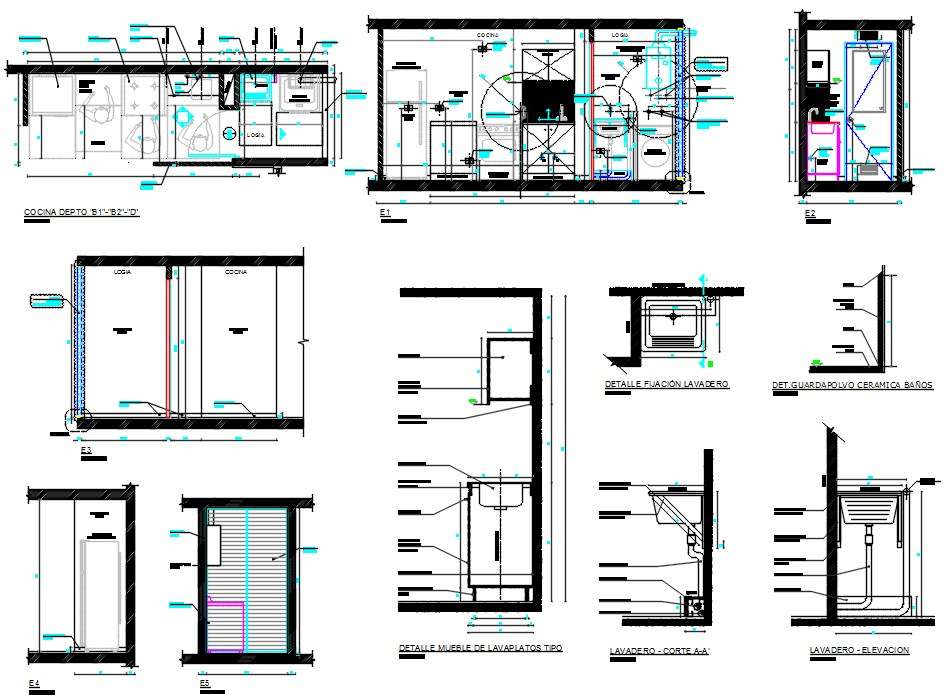
The kitchen interior design best idea to make completely modular in your house. 2d CAD drawing shows kitchen floor layout plan and modular interior elevation design and with description detail of easy to understand. find here latest design platform, hanging cupboard, in build fit oven and dish water with sink design. download kitchen design DWG file file and apply at your home.