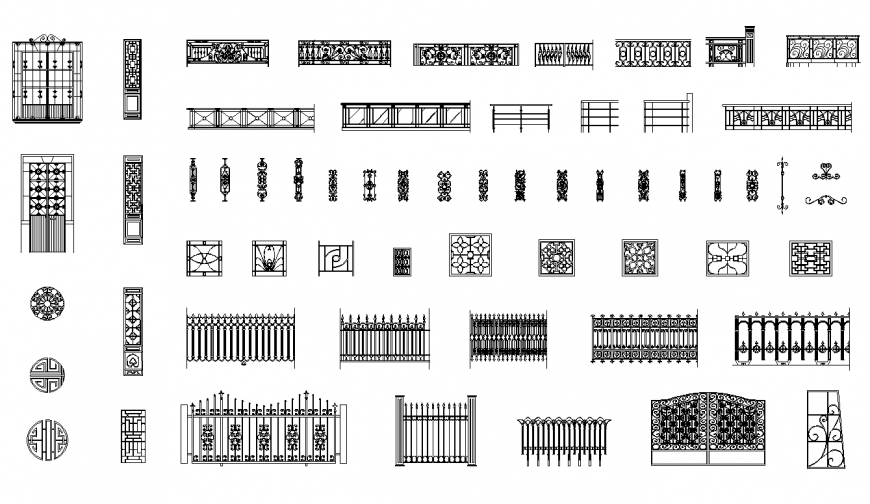Wrought iron fences detail elevation 2d view autocad file
Description
Wrought iron fences detail elevation 2d view autocad file, hatching detail, design detail, front elevation detail, steel frame detail, flower shape detail, welded joints detail, round shape detail, square and rectangular shape detail,

