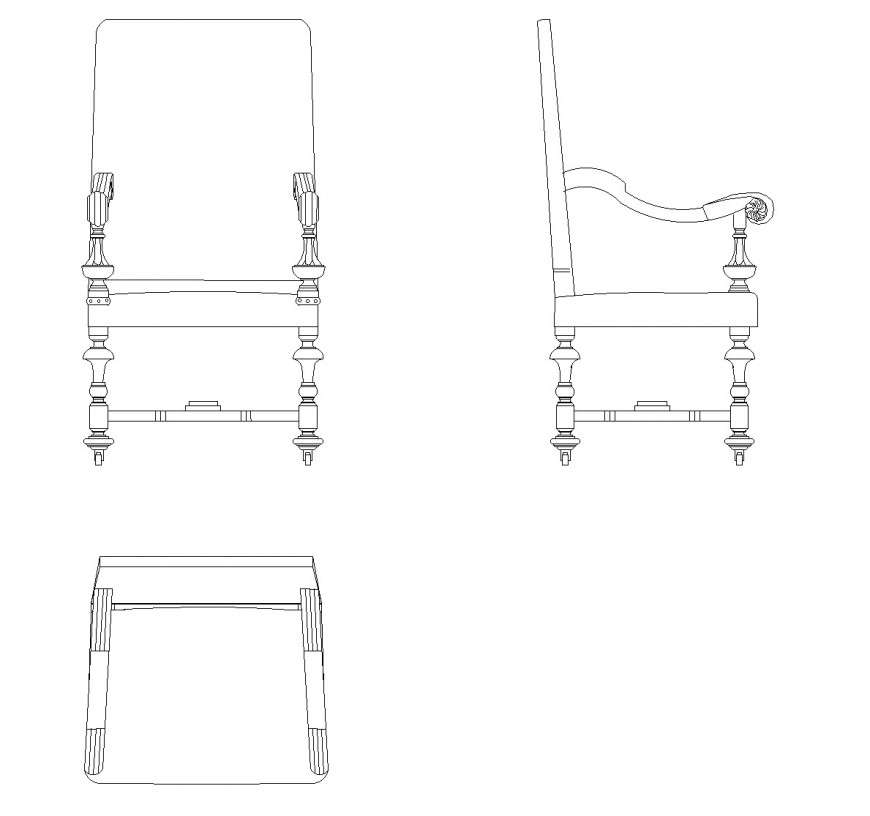Detail of Armchair CAD Blocks plan dwg file
Description
Detail of Armchair CAD Blocks plan dwg file, front elevation detail, side elevation detail, back elevation detail, etc.
File Type:
DWG
Category::
Dwg Cad Blocks
Sub Category::
Cad Logo And Symbol Block
type:

