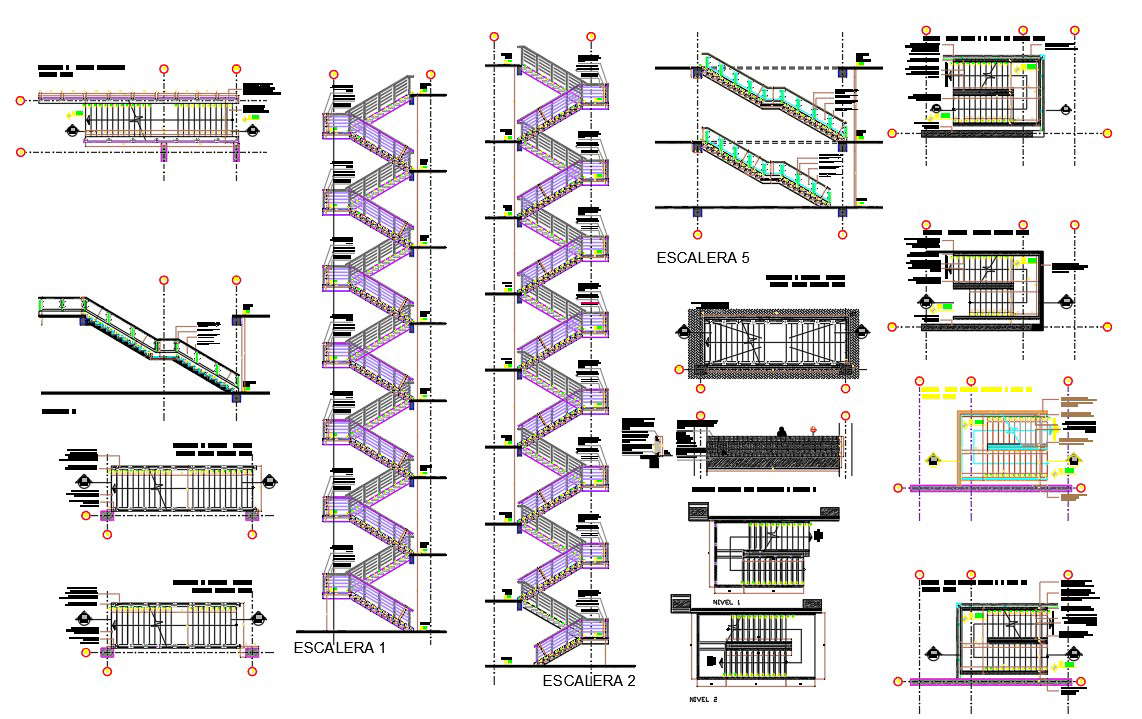Apartment Staircase Drawing
Description
Apartment Staircase Drawing DWG file; the building providing access to different floors with staircase. download DWG file and get more detail about the staircase section plan and top view with railing design with dimension details.

