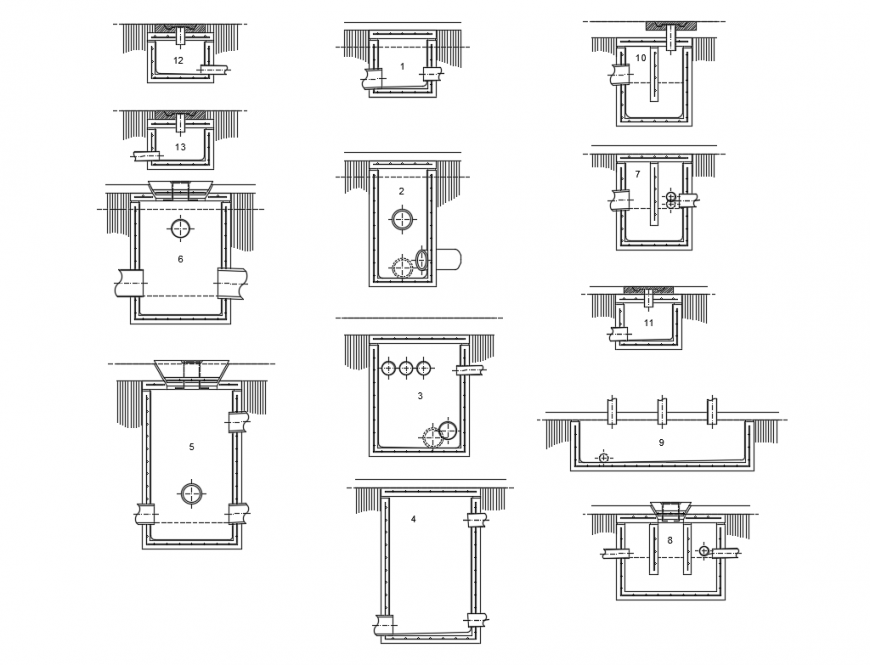PVC pipe structure plumbing cad drawing details dwg file
Description
PVC pipe structure plumbing cad drawing details that includes a detailed view of multiple pipe areas with structure details, area details, dimensions details and much more of pipes details.

