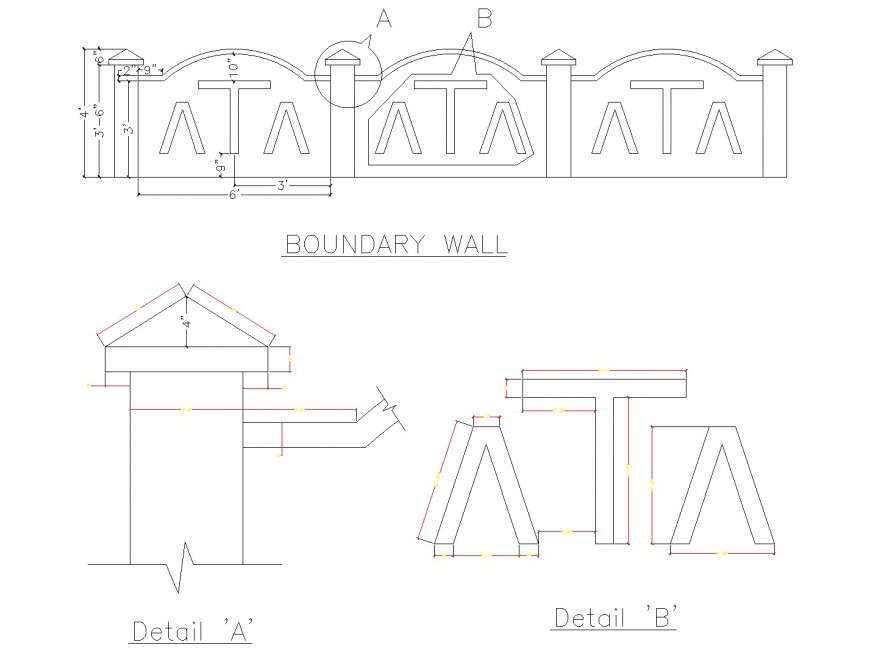Boundary wall elevation and section plan layout file

Description
Boundary wall elevation and section plan layout file, dimension detail, naming detail, section A-A’ detail, section B-B’ detail, column detail, roof section detail, etc.
File Type:
DWG
Category::
Construction CAD Drawings, Blocks & 3D CAD Models
Sub Category::
Brick Detail Drawings with CAD Blocks & 3D CAD Models
type:
