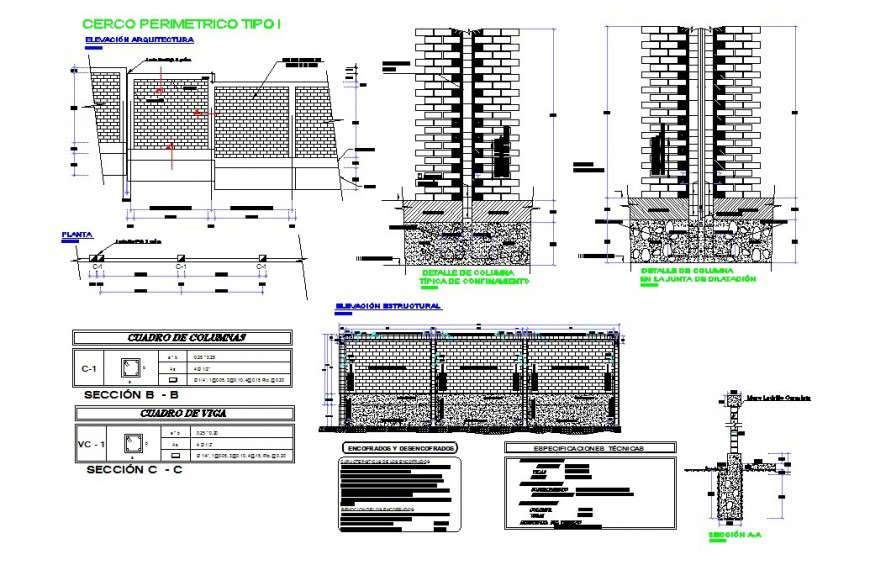Brick wall elevation and section autocad file
Description
Brick wall elevation and section autocad file, dimension detail, naming detail, front elevation detail, section A-A’ detail, section B-B’ detail, column section detail, specification detail, ground floor detail, hatching detail, etc.

