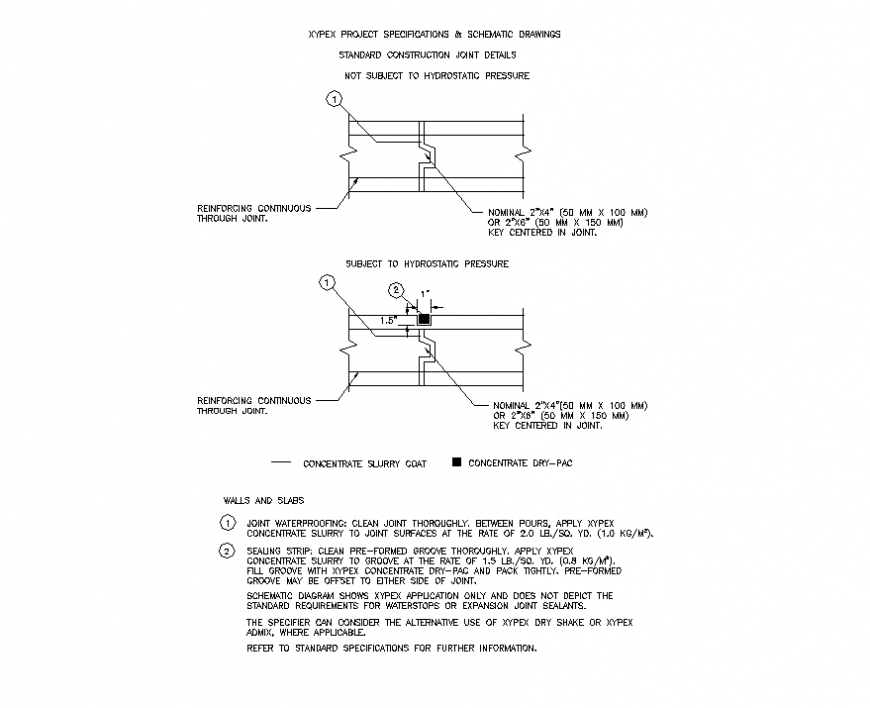Wall and slab detail construction layout autocad file
Description
Wall and slab detail construction layout autocad file, cut out detail, cement concrete used in construction, cut out detail, dimension detail, numbering detail, specification detail, reinforcement provided in the tension and compression zone, concrete slurry coating, nut bolt provided for joints, the structure is imposed to pressure, continuous thorough joints, etc .

