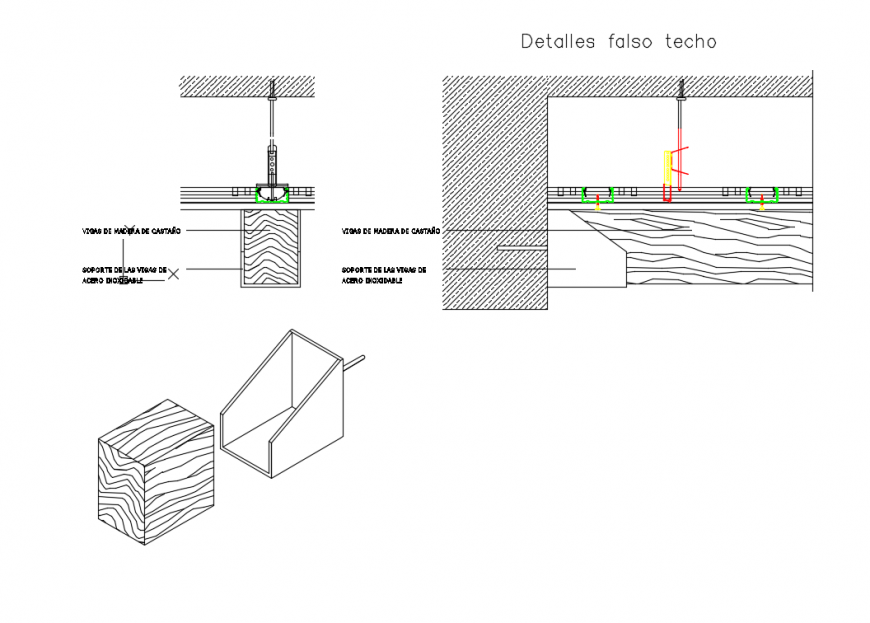False roof structure of building ceiling dwg file
Description
False roof structure of building ceiling that includes a detailed view of chest nut wooden beam details, support of stainless steel beam, dimensions and much more of ceiling structure details.

