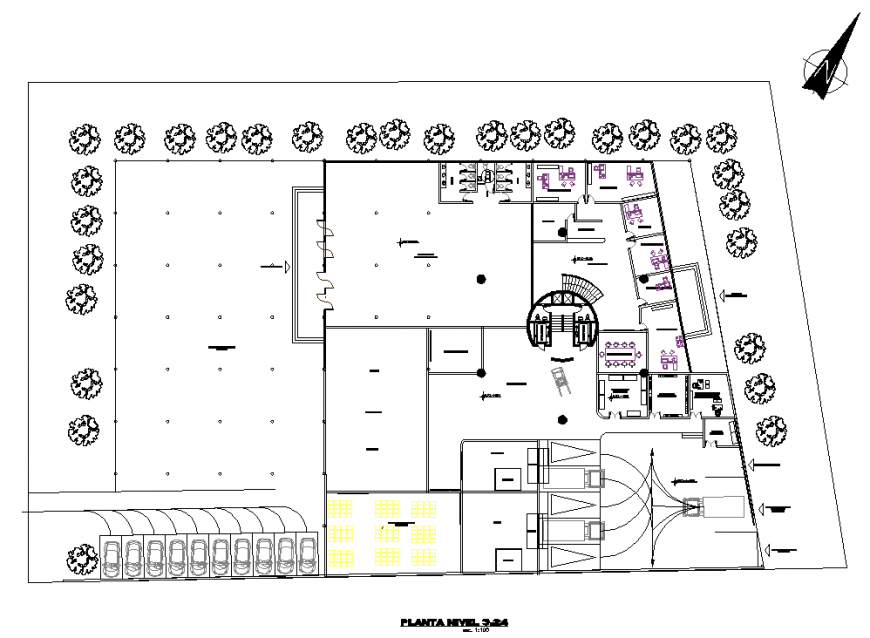Corporate office plan drawing in dwg file.
Description
Corporate office plan drawing in dwg file. detail drawing of Corporate office plan, with landscaping , parking details, column placement details, furniture layout.
File Type:
DWG
Category::
Architecture
Sub Category::
Corporate Building
type:

