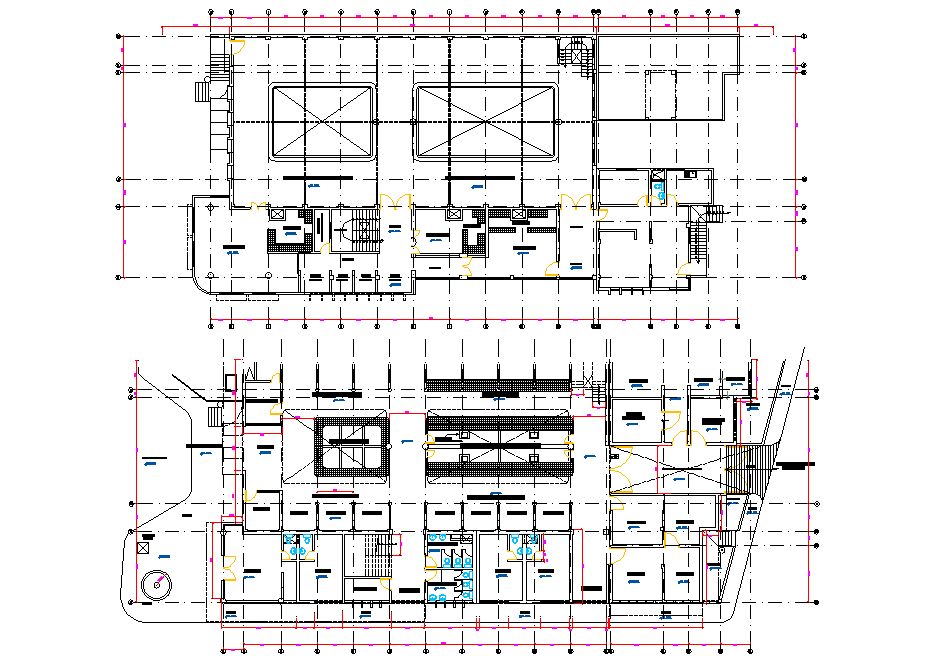Public market plan layout file
Description
Public market plan layout file, centre lien plan detail, dimension detail, naming detail, cut out detail, stair detail, toilet detail, plumbing sanitary in water closed and sink detail, furniture detail in door and window detail, etc.

