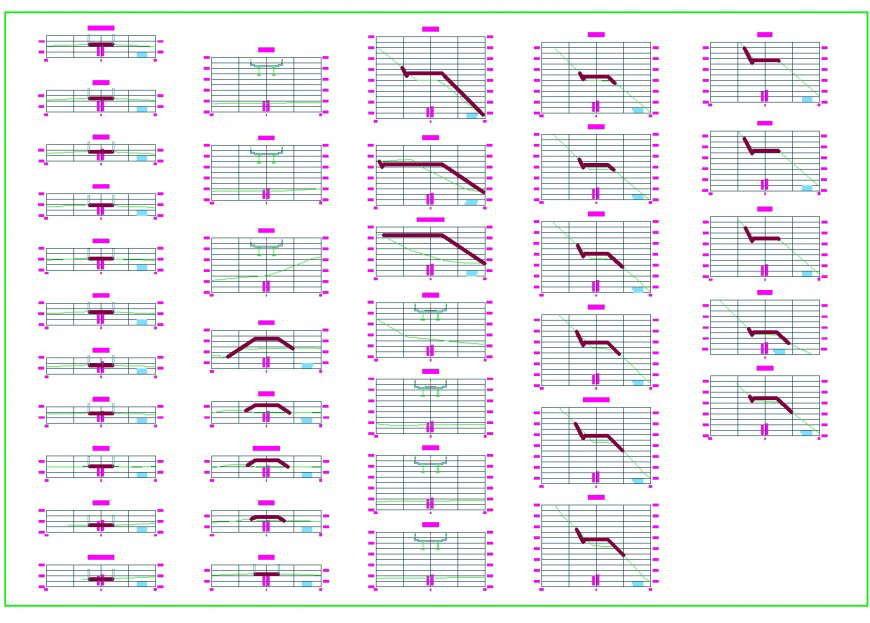Graph retaining wall detail dwg file
Description
Graph retaining wall detail dwg file, leveling detail, different graph leveling detail, section line detail, scale 1:100 detail, hidden lien detail, reinforcement detail, bolt nut detail, support detail, graph machine detail, etc.

