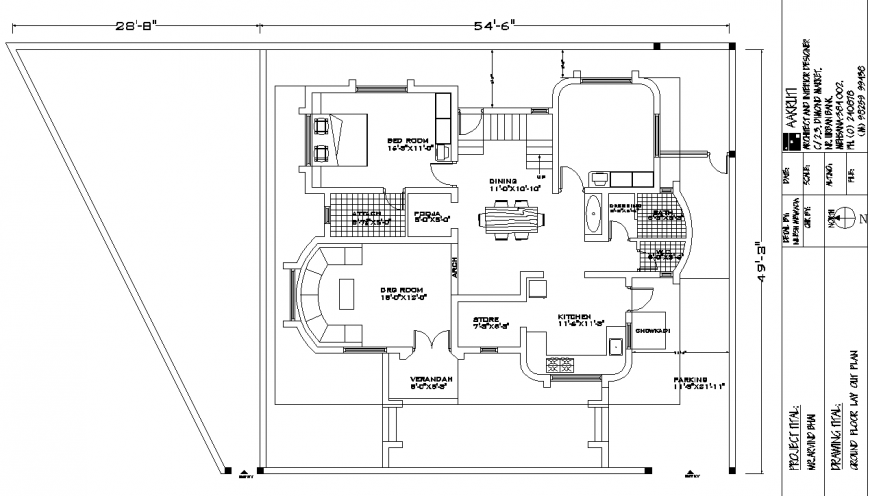The house plan with detail dwg file.
Description
The house plan detail dwg file. The top view house plan with detailing of kitchen, bathroom, living, drawing, bed room, etc., The plan of a house with detailing of futnitures of bed, side tables, sofa, center table, etc.,

