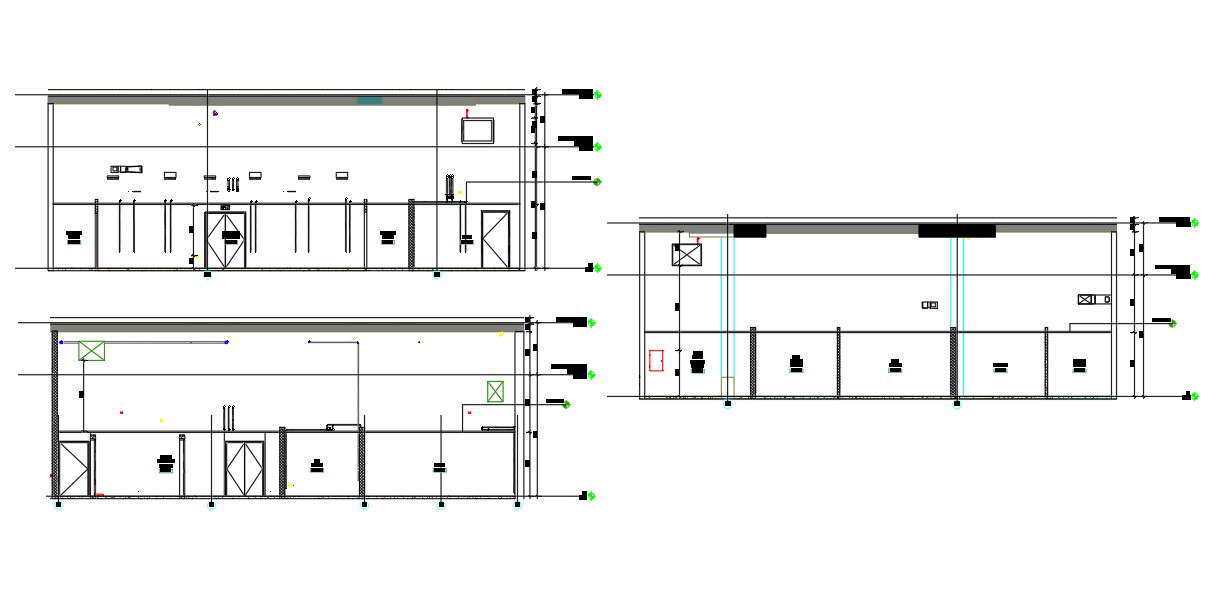Interior elevation and kitchen plan of the hotel building details were given in this 2D Autocad DWG drawing file. Download the Autocad DWG drawing file.
Description
Interior elevation and kitchen plan of the hotel building details were given in this 2D Autocad DWG drawing file. Hot kitchen, bakery, all dry dinning BOH and bakery, beverage chiller, beverage hot and cold, waste, doors, cold kitchen, banqt croc & glswre and utility store, cold kitchen chiller, dessert and dessert chiller are available at the ground floor kitchen. Thank you for downloading the autocad 2D DWG drawing file and other CAD program files from our cadbull website.

