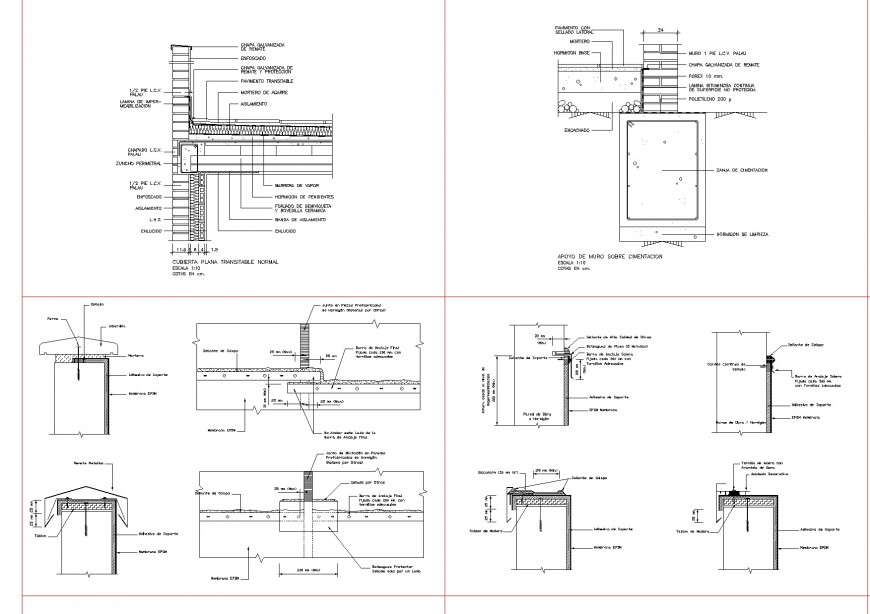Column to wall section plan layout file
Description
Column to wall section plan layout file, bolt nut detail, reinforcement detail, concrete mortar detail, hatching detail, dimension detail, naming detail, column section detail, brick wall detail, soil detail, scale 1:10 detail, etc.

