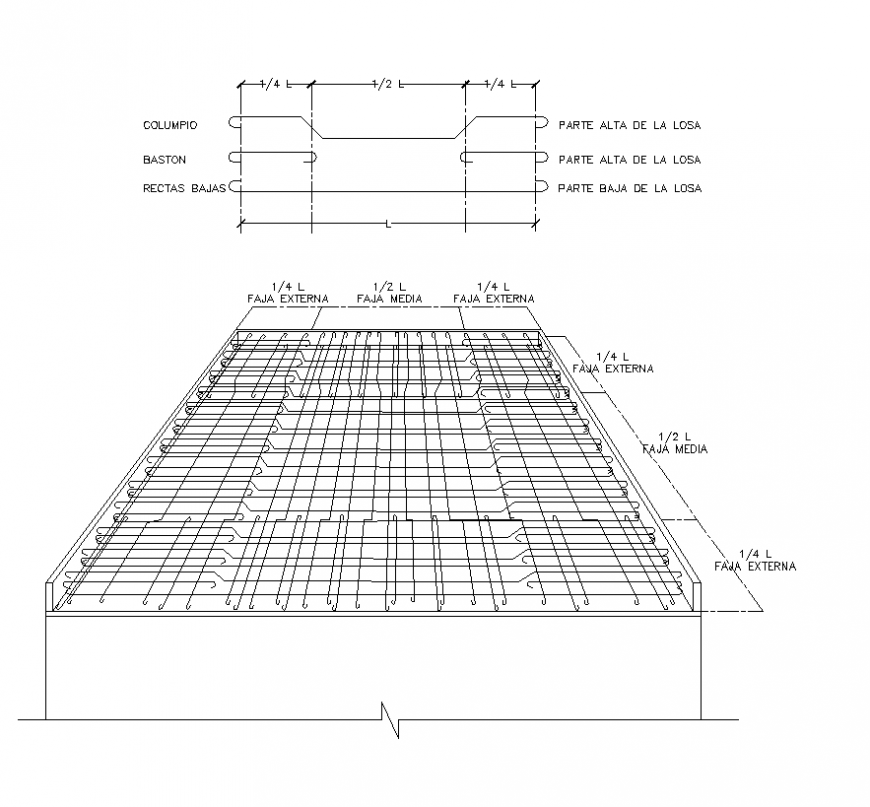Reinforcement curtailment bars detail elevation 2d view layout CAD structure dwg file
Description
Reinforcement curtailment bars detail elevation 2d view layout CAD structure dwg file, hoon and bends detail, overlapping detail, dimension detail, hatching detail, length detail, etc.

