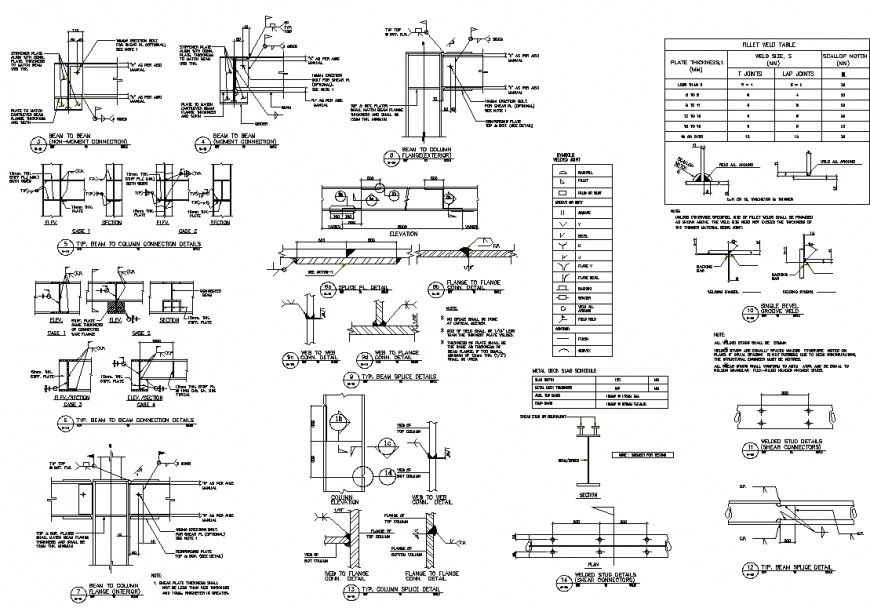Typical column space section detail dwg file
Description
Typical column space section detail dwg file, legend detail, table specification detail, dimension detail, naming detail, cut out detail, reinforcement detail, column detail, bolt nut detail, hatching detail, section line detail, etc.

