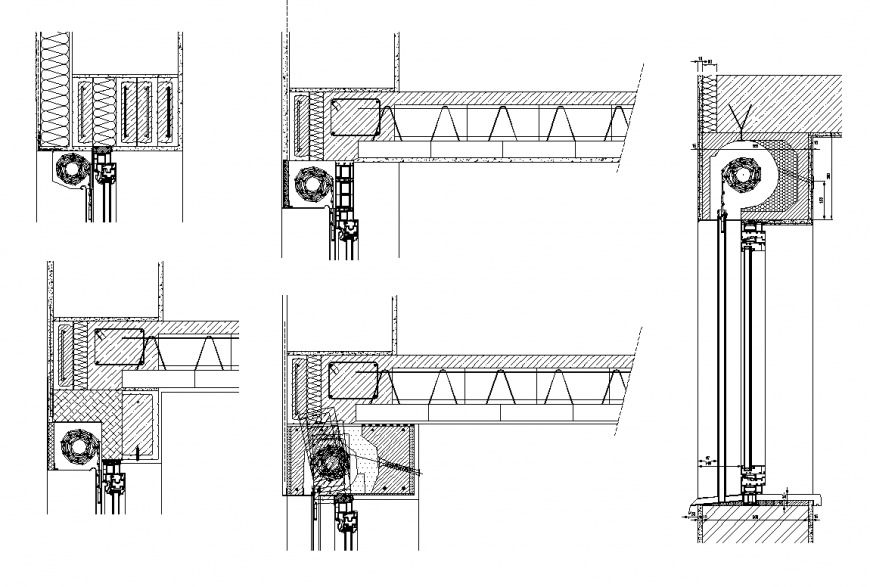Door shutters detail elevation 2d view CAd blocks autocad file
Description
Door shutters detail elevation 2d view CAd blocks autocad file, nut bolt detail, reinforcement detail, hook and bends detail, hatching detail, cover detail, shutter rail detail, side elevation detail, dimension detail, concreting detail, etc.

