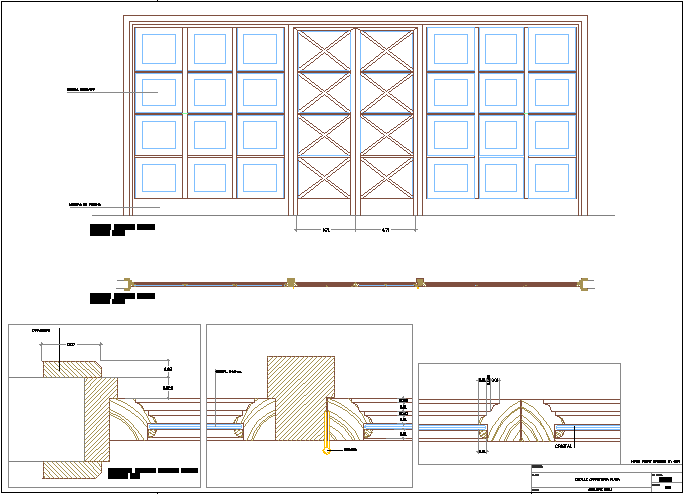DETAIL OF GLASS DOORS
Description
This File is Detail Of Glass Door. Glass door Section in Door ,Glass door Elevation,
and detail Section of Glass Frame.Glass Door Plan,Elevation,Wall to wall connect frame section etc all type of door detail drawing available in this file.


