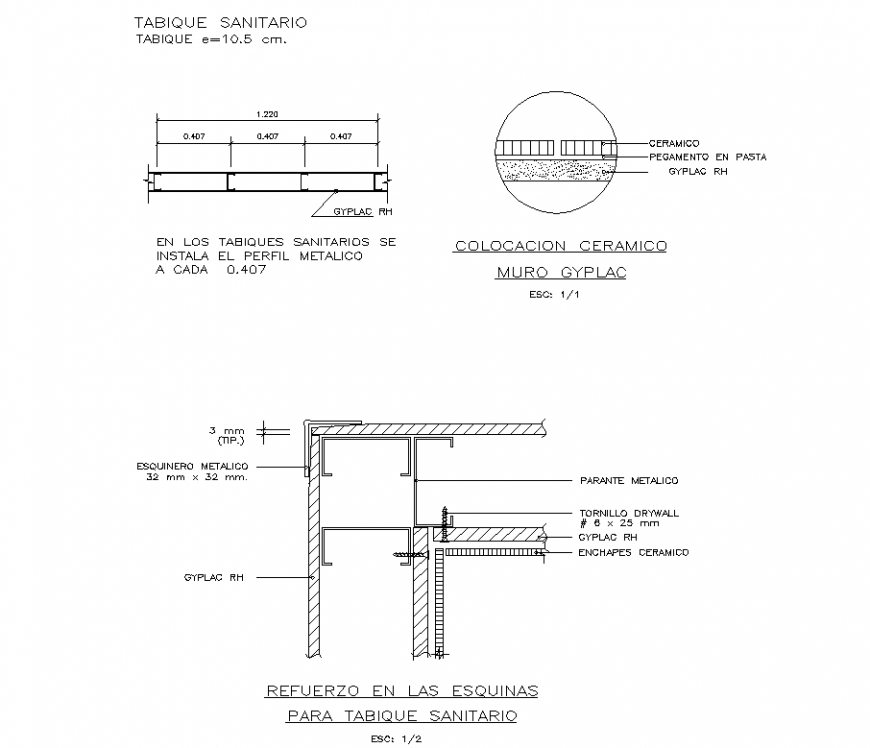Reinforcement in the corners for sanitary partition autocad file
Description
Reinforcement in the corners for sanitary partition autocad file, dimension detail, naming detail, reinforcement detail, bolt nut detail, hatching detail, scale 1:1 detail, concrete mortar detail, e = 10.5cm detail, etc.

