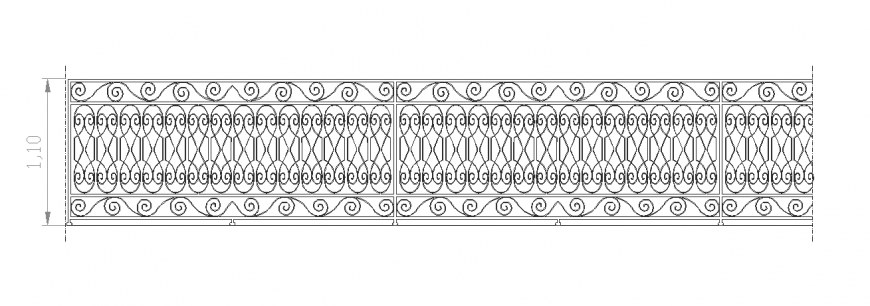Steel handrail detail 2d view elevation CAD blocks layout file
Description
Steel handrail detail 2d view elevation CAD blocks layout file, welded joints detail, design detail, front elevation detail, height detail, steel frame detail, dimension detail, etc.

