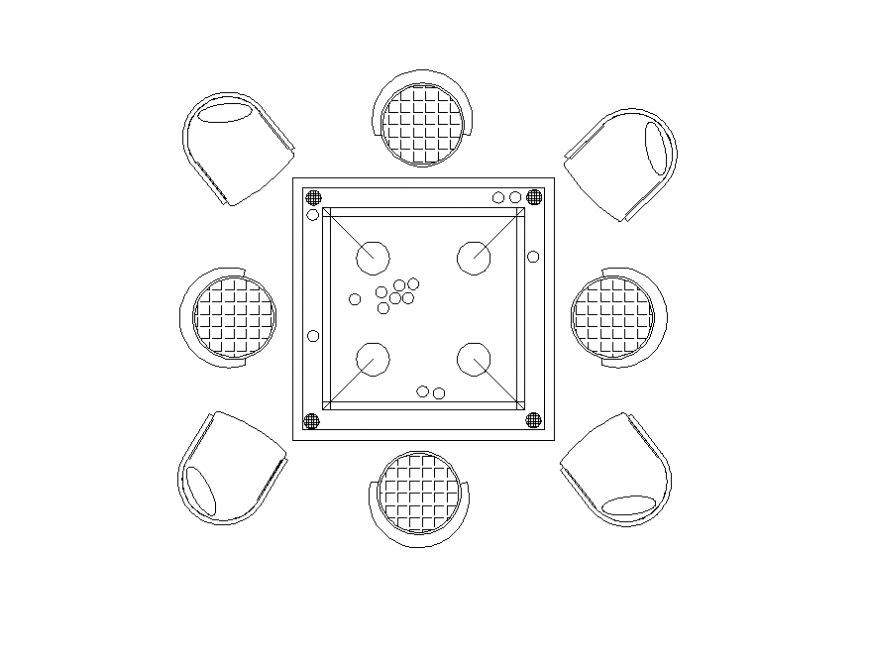Indoor game carom board detail elevation layout 2d view autocad file
Description
Indoor game carom board detail elevation layout 2d view autocad file, disc detail, cookey detail, goal hole detail, sear and chairs detail, top elevation detail, hatching detail, etc.

