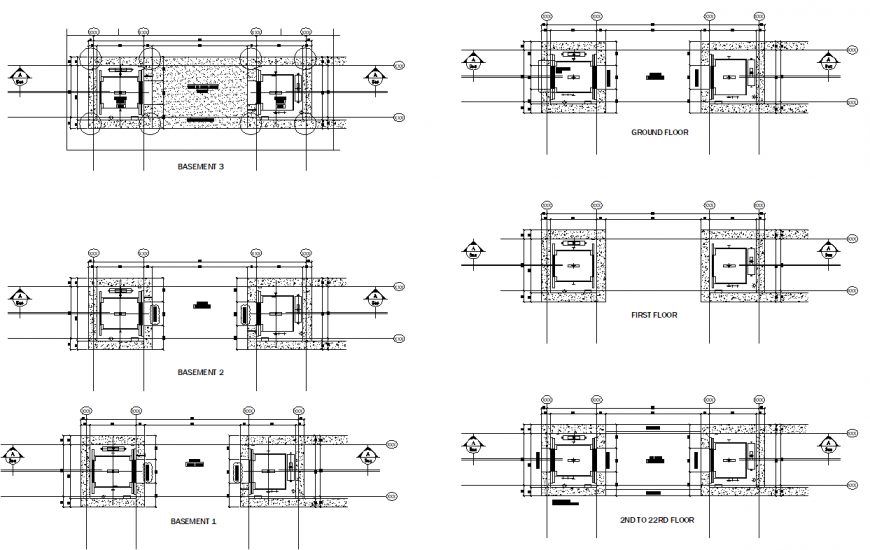Basement to 22 rd floor lift plan layout file
Description
Basement to 22rd floor lift plan layout file, section lien detail, dimension detail, naming detail, reinforcement detail, bolt nut detail, concrete mortar detail, electrical board detail, leveling detail, etc.

