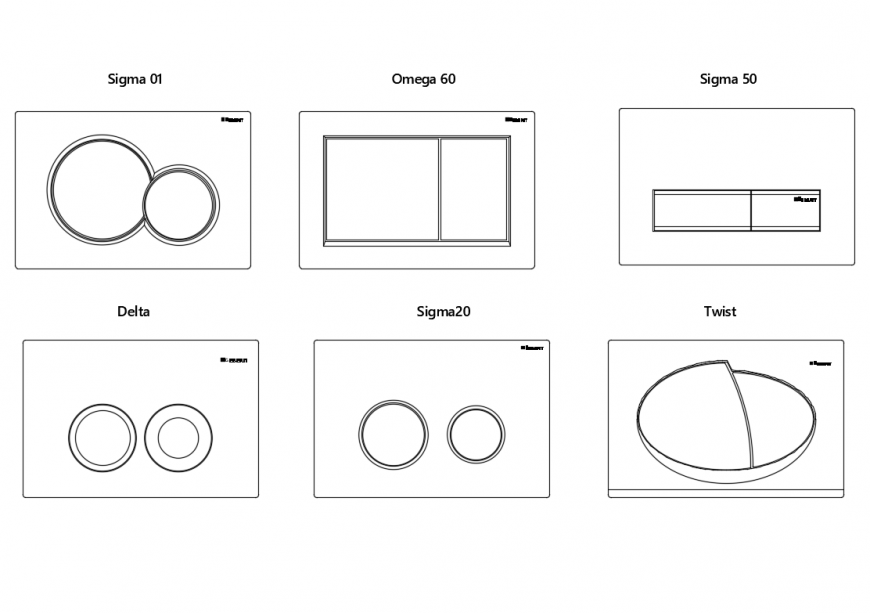Geberit flush plates elevations cad block details dwg file
Description
Geberit flush plates elevations cad block details that includes a detailed view of different kind of flush plates like sigma, omega, delta, twist etc in different sizes for multi purpose uses for cad projects.

