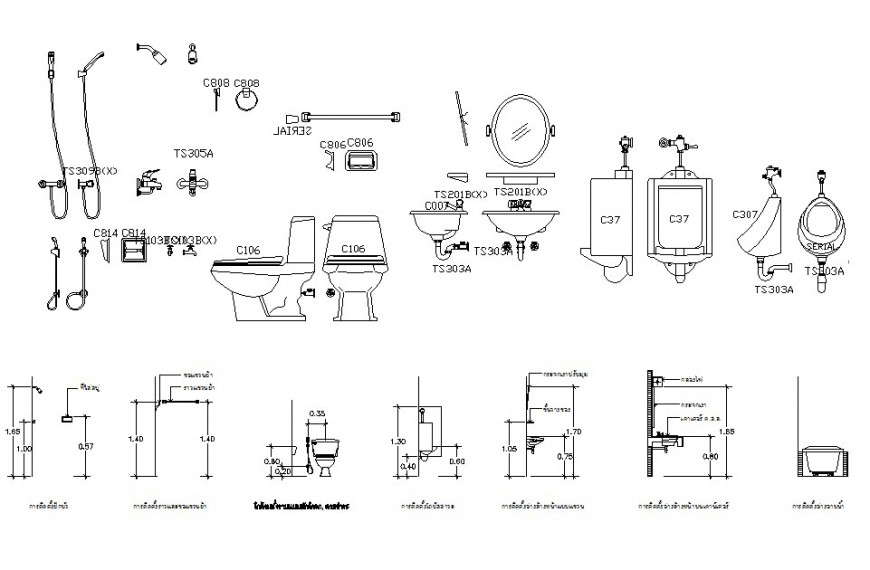Different sanitary block view in auto cad file
Description
Different sanitary block view in auto cad file its include detail of wash basin different size and shape shower different design and view of mirror water closet and different urinal design in view with necessary dimension.

