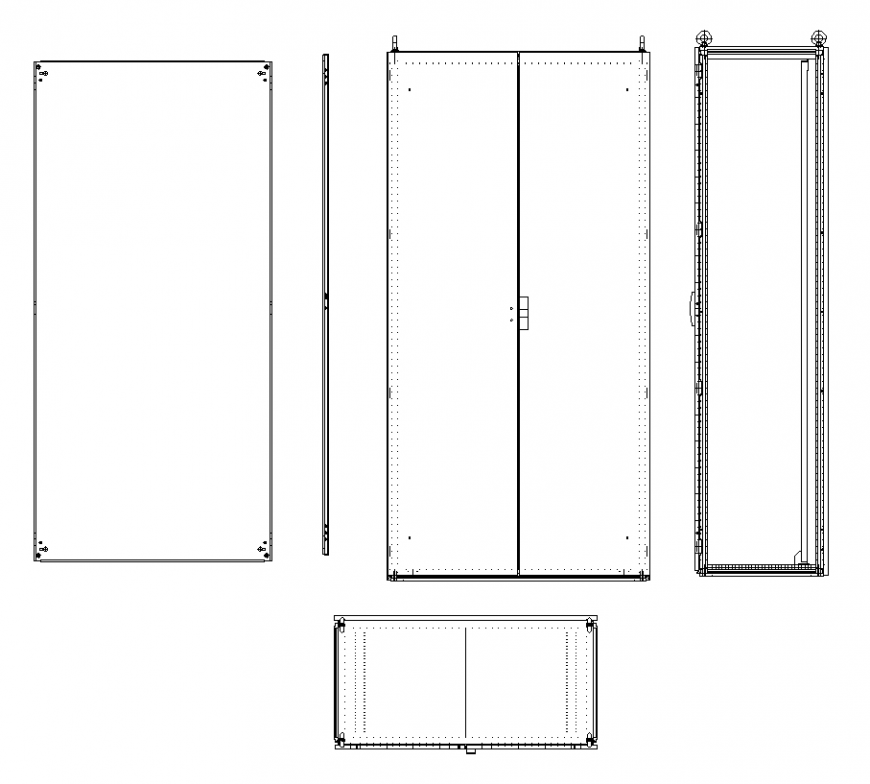Cupboard 2d view CAD blocks detail elevation layout autocad file
Description
Cupboard 2d view CAD blocks detail elevation layout autocad file, handle detail, front elevation detail, top elevation detail, back elevation detail, side elevation detail, nut bolt detail, etc.

